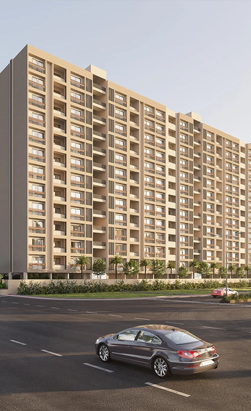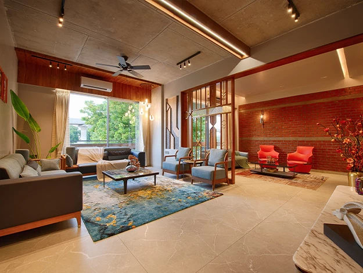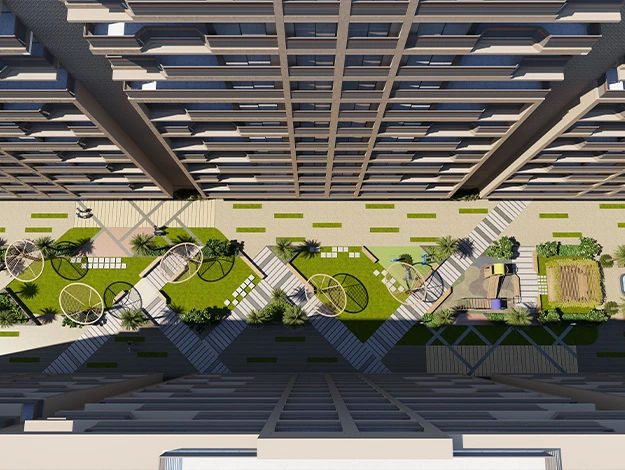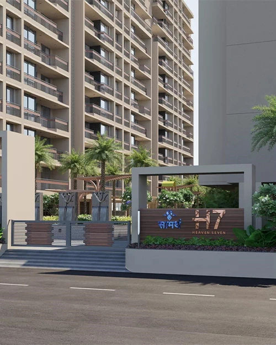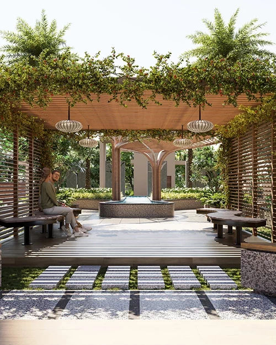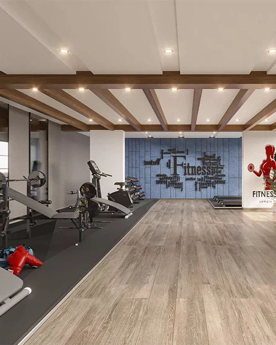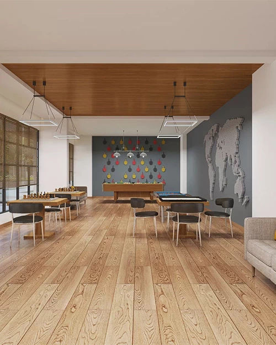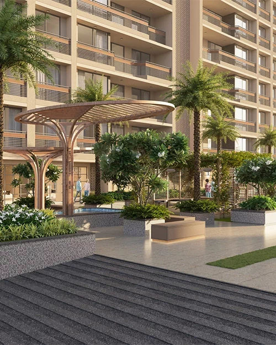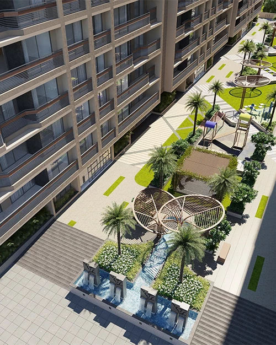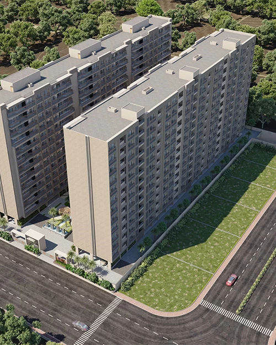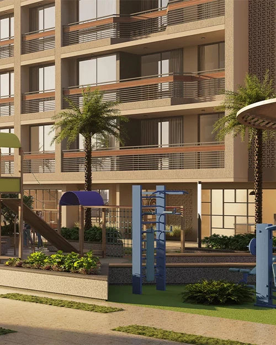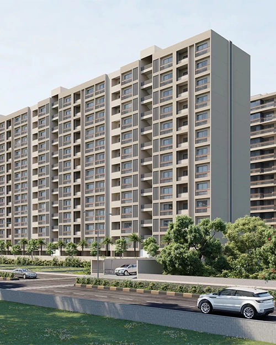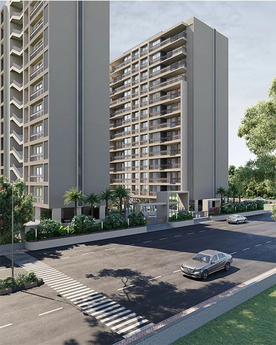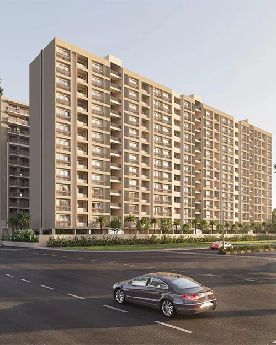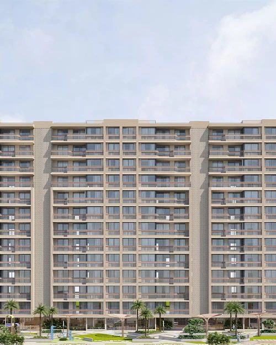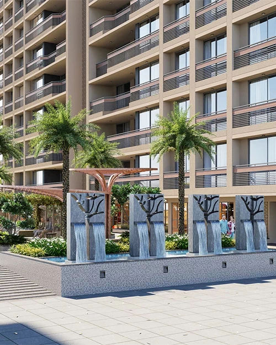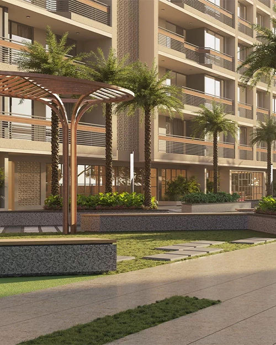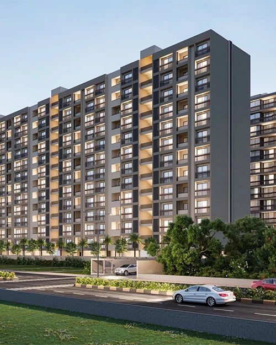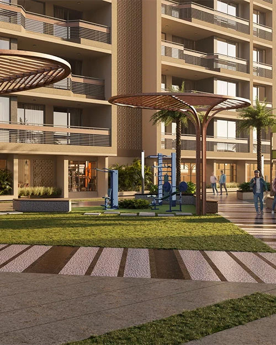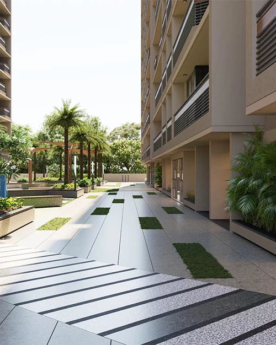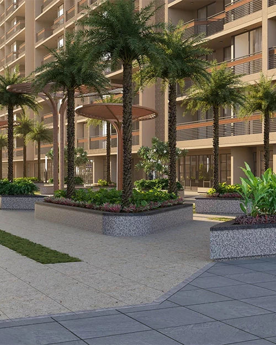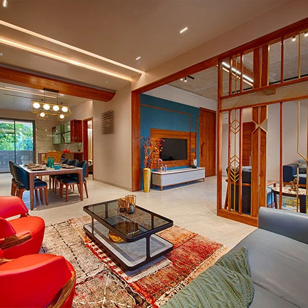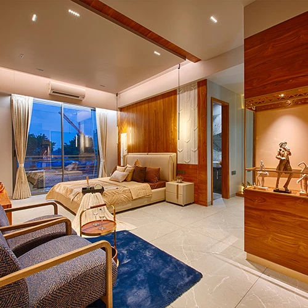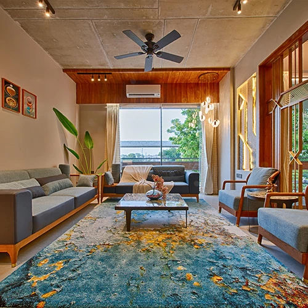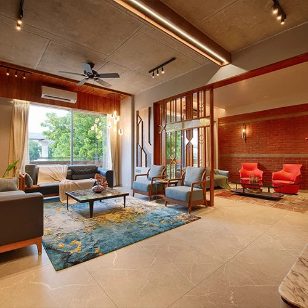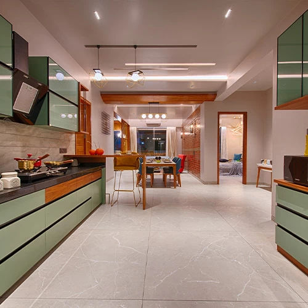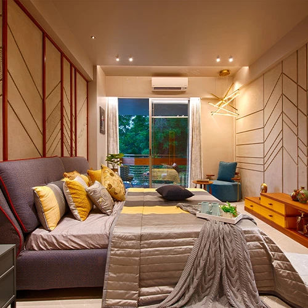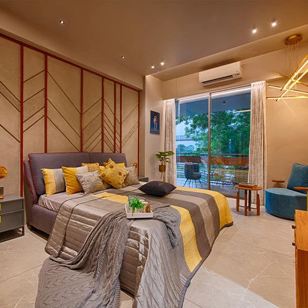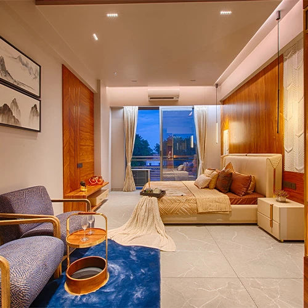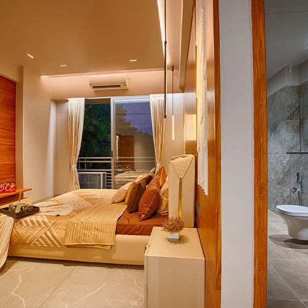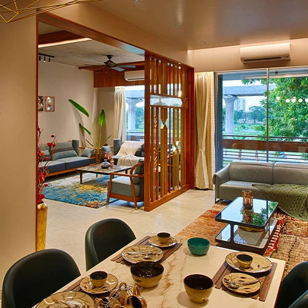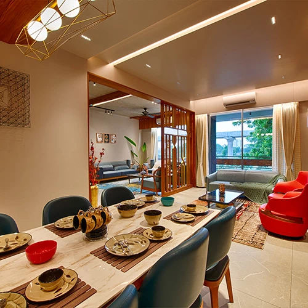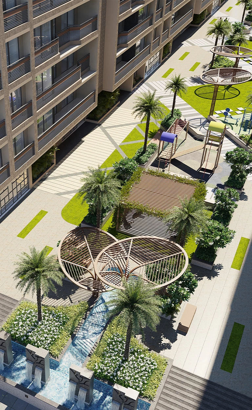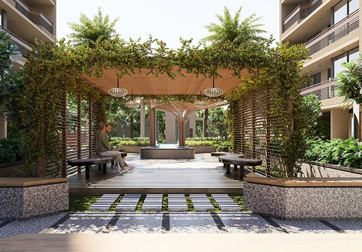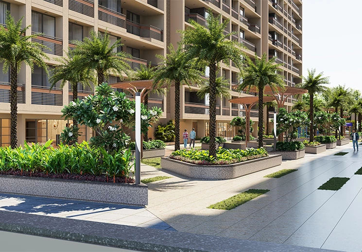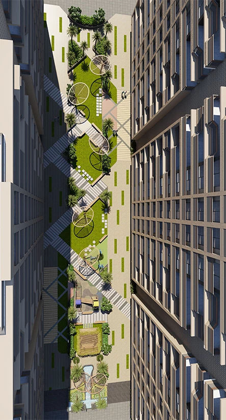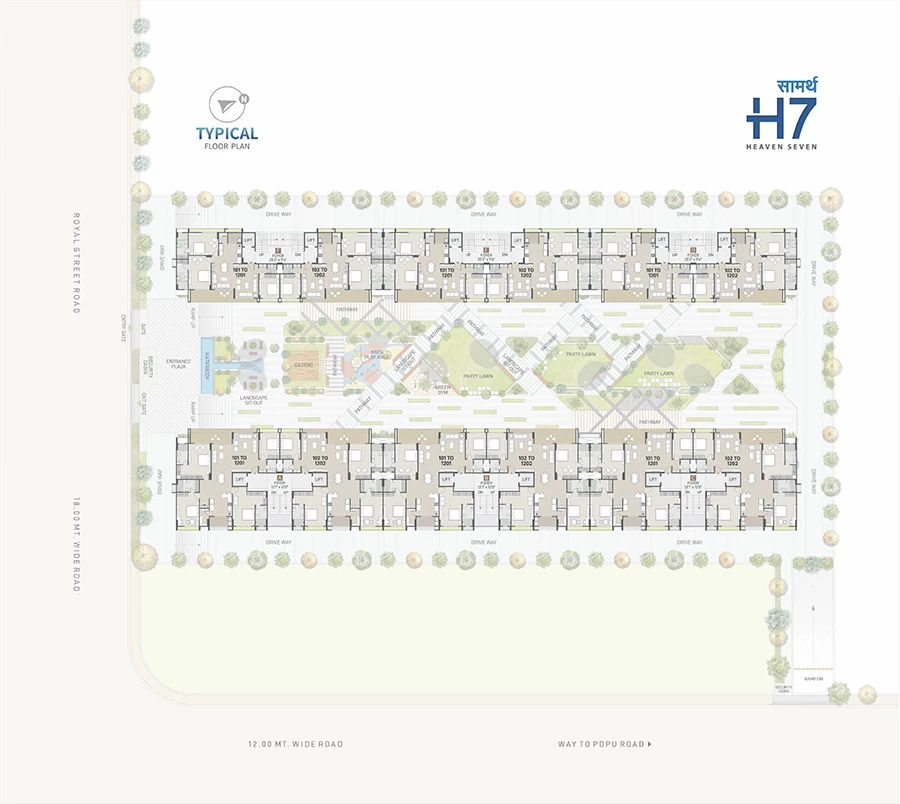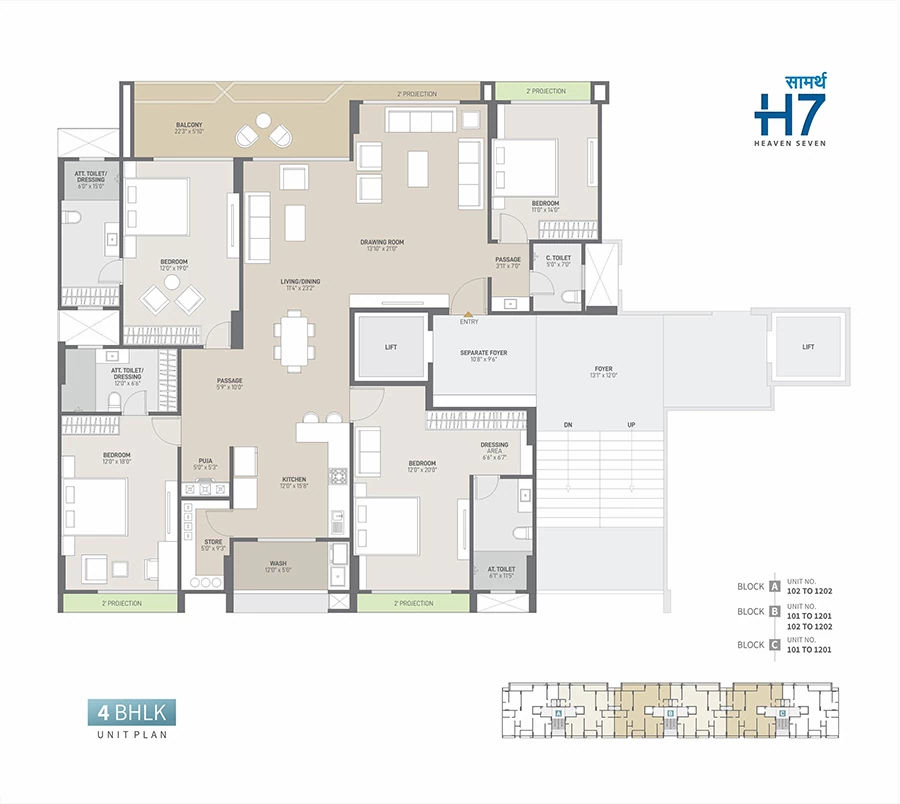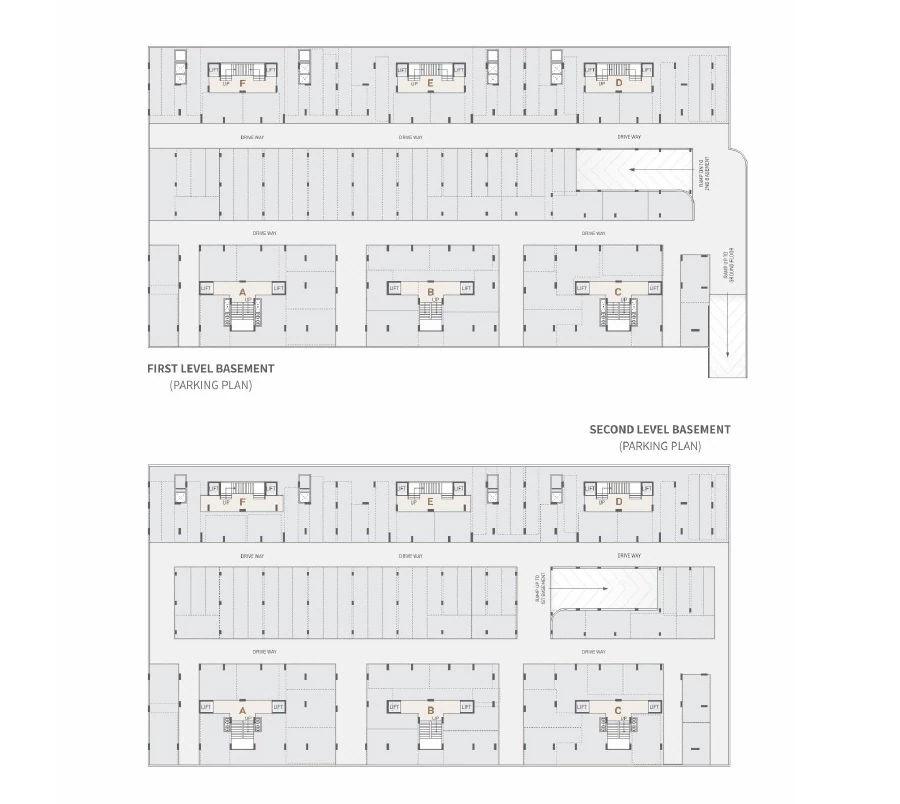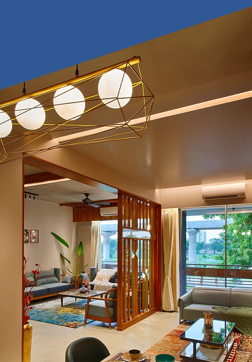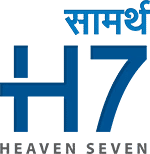SPECIFICATIONS
- STRUCTURE: R.C.C. frame Structure. Structure design as per IS code considering earthquake resistance.
- WALL: All internal walls will be finished with putty over mala plaster. All external walls will be finished with double coat mala plaster with texture finish OR exterior finish.
- PLUMBING: Concealed plumbing with premium quality pipes and fittings. For continuous water supply, a common borewell.
- KITCHEN: Ready to use granite finished platform with SS / Quartz Sink, Designer glazed tiles with dado up to beam level. Electrical point for microwave and mixer Plumbing and electrical provisions for Water Purifier & Washing Machine, Marble Shelves in Store Room.
- FLOOR FINISH: Premium Quality vitrified tiles in drawing, dining, kitchen & all bedrooms.
- DOORS & WINDOWS: Decorative wooden polished main entrance door with hardware fittings. All other doors are plain flush doors. Powder coated Aluminum section windows with Plain/Reflective Glass and Marble Jambs.
- ELECTRIFICATION: Concealed copper flexible wiring with an adequate number of electrical points & branded modular switches. TV&AC point in drawing room & all bedrooms. Centralized distribution board with MCBs & ELCB for safety protection.
- TOILETS: Full covered elegantly designed toilets with designer tiles and colour coordinated sanitary ware with suspended drainage system.
- TERRACE: Open terrace finished with suitable waterproofing & china - mosaic OR Tile flooring.
- FIRE: Government approved fire safety system.
- * Notes: All dimensions in apartment are brick masonry to brick masonry

